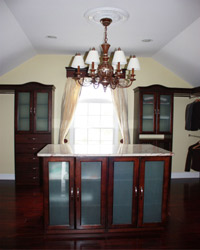Summary: If you need extra space, turn a room into a walk in closet.
If you own a house and have an extra room or two that’s not being put to use, consider a walk in closet. While it may not seem cost-efficient and worth your time, take a good look at your current closet’s space. Are you lacking space within your closet? Do you need more storage space? Are you constantly looking for misplaced clothes? If you answered yes to all of these questions, then you might need a larger space and should consider transforming a spare room into the closet of your dreams.
 Closet organizing systems are the bread and butter of your closet. If you are on a budget, there are various articles on creating your own DIY closet systems. It’s important that you set a budget so you won’t go overboard and shop-happy.
Closet organizing systems are the bread and butter of your closet. If you are on a budget, there are various articles on creating your own DIY closet systems. It’s important that you set a budget so you won’t go overboard and shop-happy.
When you design a closet, spatial awareness is important. With a walk in closet, your options tend to open up more because of the amount of space you are provided with. Plan ahead by creating an idea of how you want your closet to look. Then, with a mental blueprint you can start mixing and matching the various pieces of furniture that you have to create a masterpiece of a design.
There are several manufacturers that offer rods and hooks at a budgeted price. Utilize these small accessories to add more depth to your walk in closet. Also, if you want to get one foot in the door of the design phase, take a look at the various online closet look books. You’ll be surprised at the creativity and simplicity of closet owners. You might even find the perfect closet design to model yours after. There are no limitations, so explore your creativity and see what happens.
Bio: Solid Wood Closets carries high-quality, custom modular closet systems that will immediately transform your closet into a luxurious one. Browse their online catalogue today.
Follow us on Social Media!